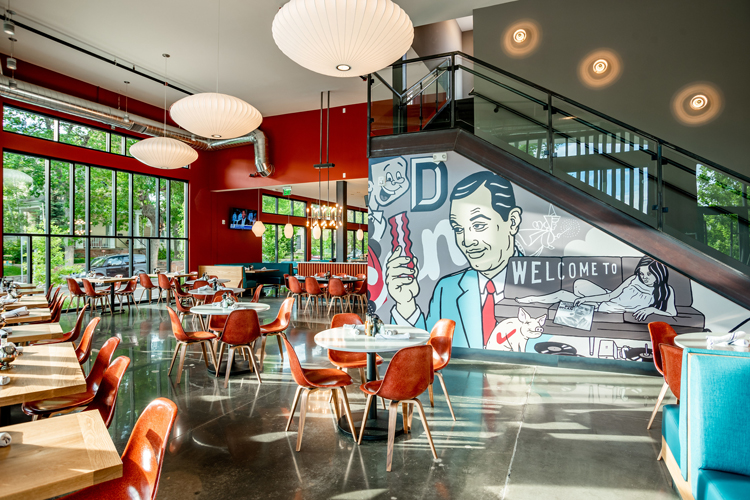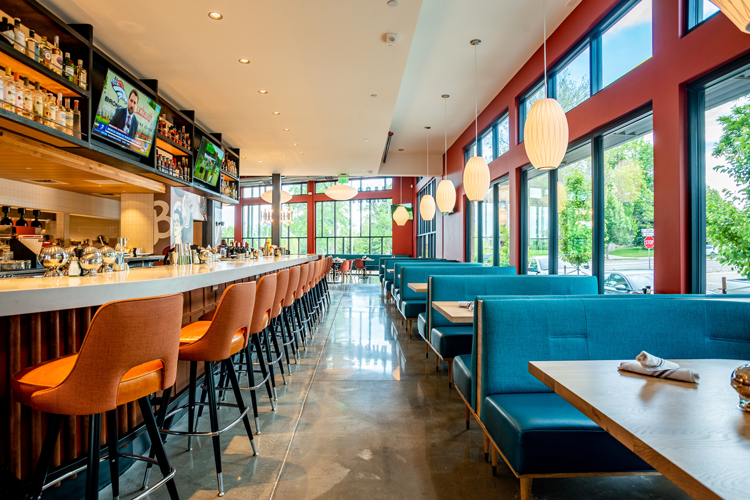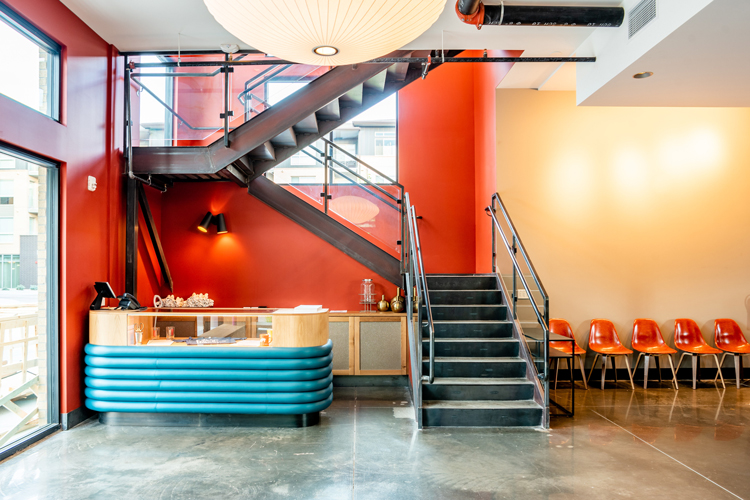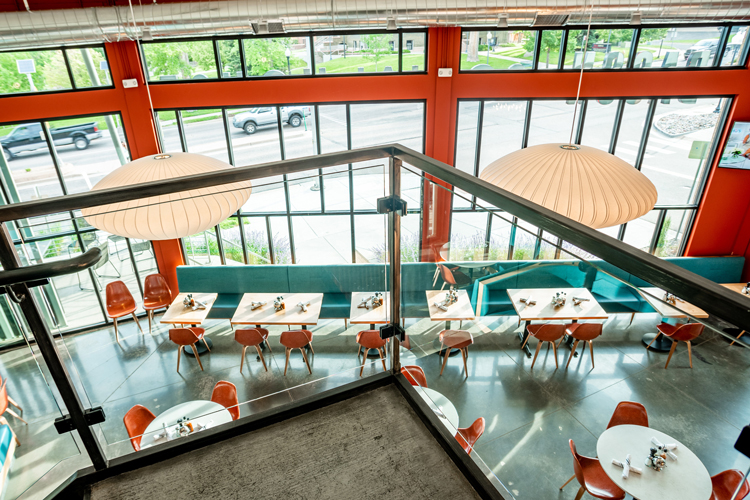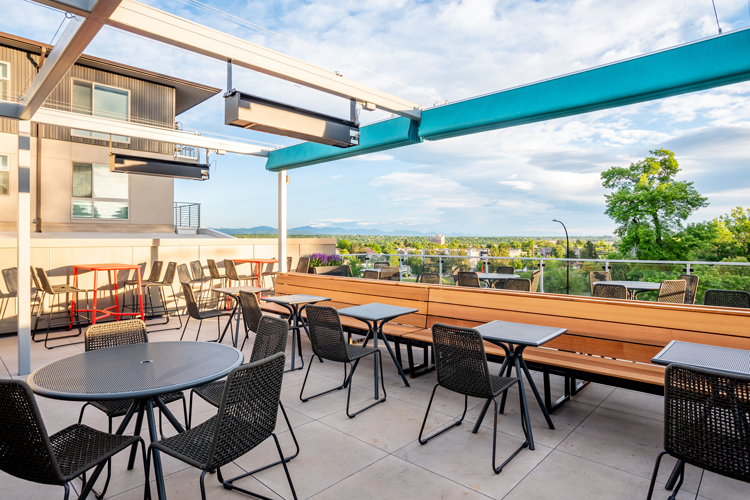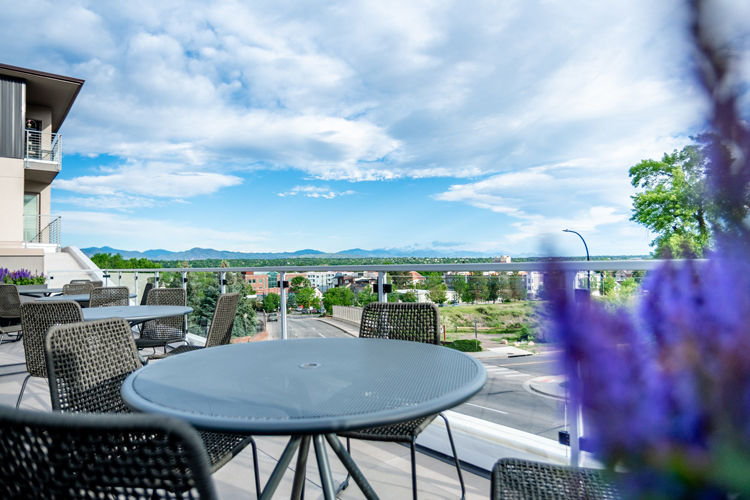Bacon Social House Littleton
Bacon Social House Littleton
- Commercial, Restaurant, Hospitality
- 22/05/18
Description
Arrow B worked with lead designer Xan Creative on the newest location of Bacon Social House. This Littleton location features Xan Creative’s signature bright, pop art and sleek styling of the original BSH with the addition of a rooftop patio. Arrow B’s design focus was centered on stairs, particularly the extremely technical showpiece stair in the entry. Arrow B also provided coordinated planning and zoning approvals, generated construction documentation and coordinated all project consultants while working extensively with the base building developer during construction.
5,876 SF + 3,494 SF Rooftop Bar and Patio
New Tenant Finish
Located in Littleton, Colorado
Construction by Spectrum General Contractors
Services
- Site & Building Assessment
- Field Documentation / Record Drawings
- Space Planning
- Code Analyses
- Architectural Design
- Consultant Coordination
- Construction Documentation
- Permit Submittal
- Construction Phase Services

